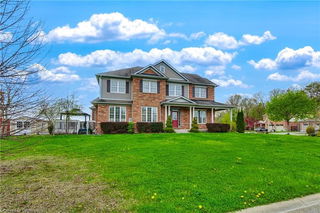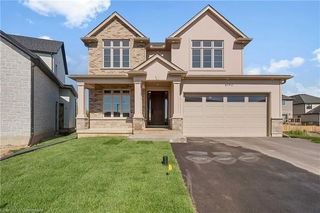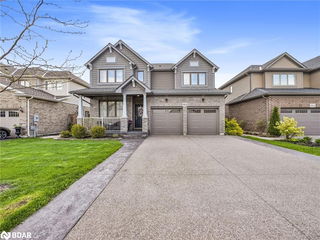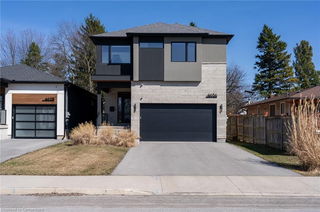OLD-WORLD CHARM MEETS STORYBOOK ELEGANCE — Inspired by the timeless beauty of a European castle, this stunning natural stone 2-storey home combines luxury, craftsmanship, and modern comforts. Nestled at the heart of a quiet cul-de-sac in one of the south-end’s most desirable neighbourhoods, this home offers over 4000 sqft of finished living space with 3+1 bedroom, 3.5 bathrooms, attached double car garage with a gorgeous inground pool and entertaining rear yard. Enter through the grand foyer with vaulted ceilings, 8’ doors and greeted with a stunning wrought iron staircase. Main floor highlights include a spacious formal living room or dining room, butler’s pantry with sink, walk-in pantry and a chef’s kitchen with big & bright windows overlooking your rear yard. Gorgeous family room with stone fireplace overlooking your pool area. Second floor offers an office nook, over sized primary bedroom with walk-in closet and private 5-piece ensuite with soaker tub & tiled shower. Two additional bedrooms plus main 4-piece bath. Basement level is fully finished offering a rec room area with gas fireplace, an incredible custom synthetic hockey rink, 4th bedroom/office and a 4-piece bath. The rear yard is fully loaded with an inground, heated salt-water pool with new liner (2025), 10’ x 10’ gazebo (2022) plus a 12’ x 14’ screened in cabana ideal for hosting. Beautiful landscaping in the front and rear yards with an underground 2-zone sprinkler system. Upgrades and awesome features include; furnace (Dec 2022), pool heater (2023), pool cover (2025), washer, dryer and dishwasher (2022), aggregate driveway & pathways, whole house Sonos sound system and heated garage. All kitchen appliances plus washer & dryer included.







